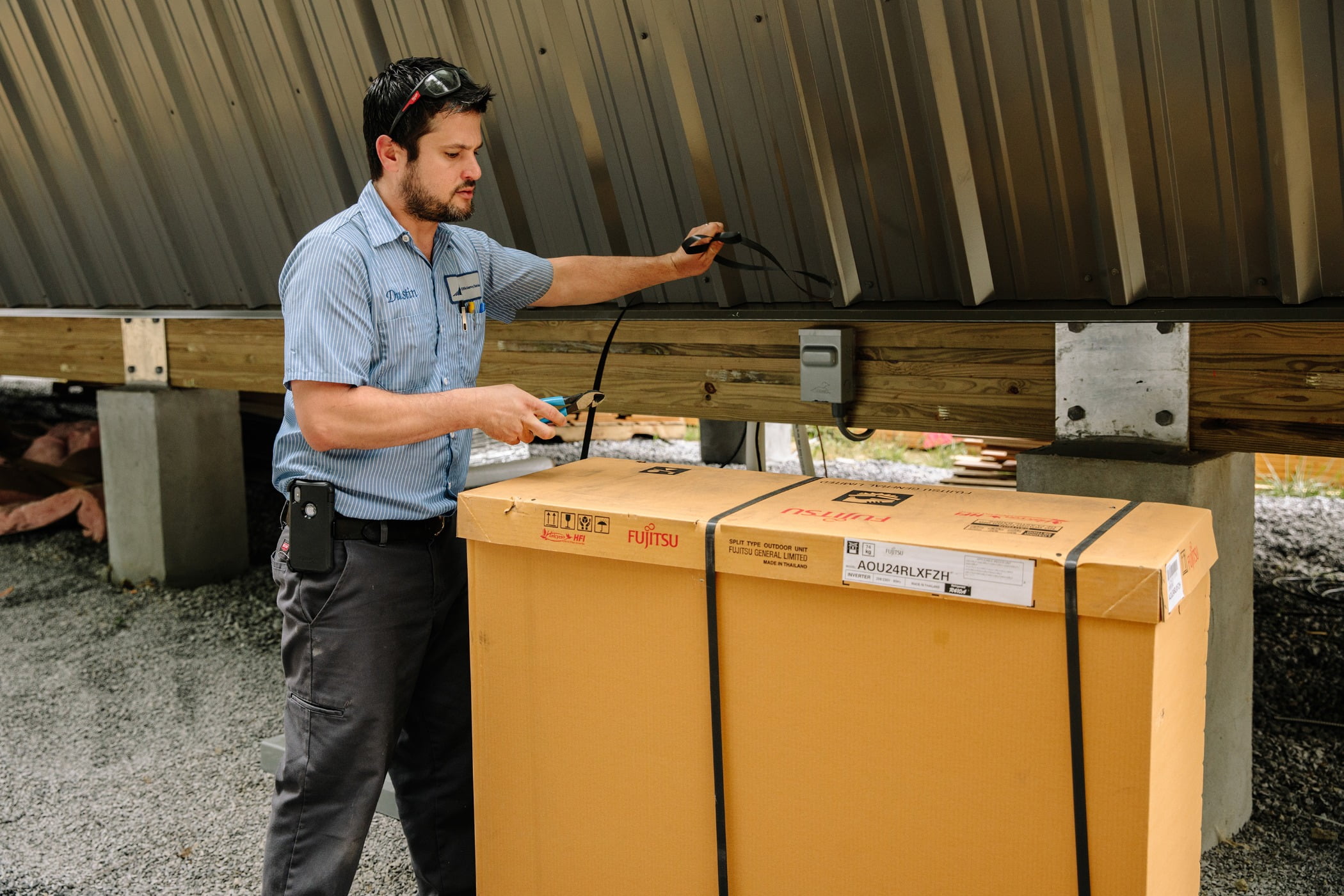BUILDING THE PERFECT
Remote Working Destination
Within two hours drive of three major metros, this Lancaster, Penn., remote work destination is offering guest office workers ideal temperatures to work in.
Photos courtesy of High Efficiency Solutions
Author: Dan Vastyan, PR Director for Common Ground








