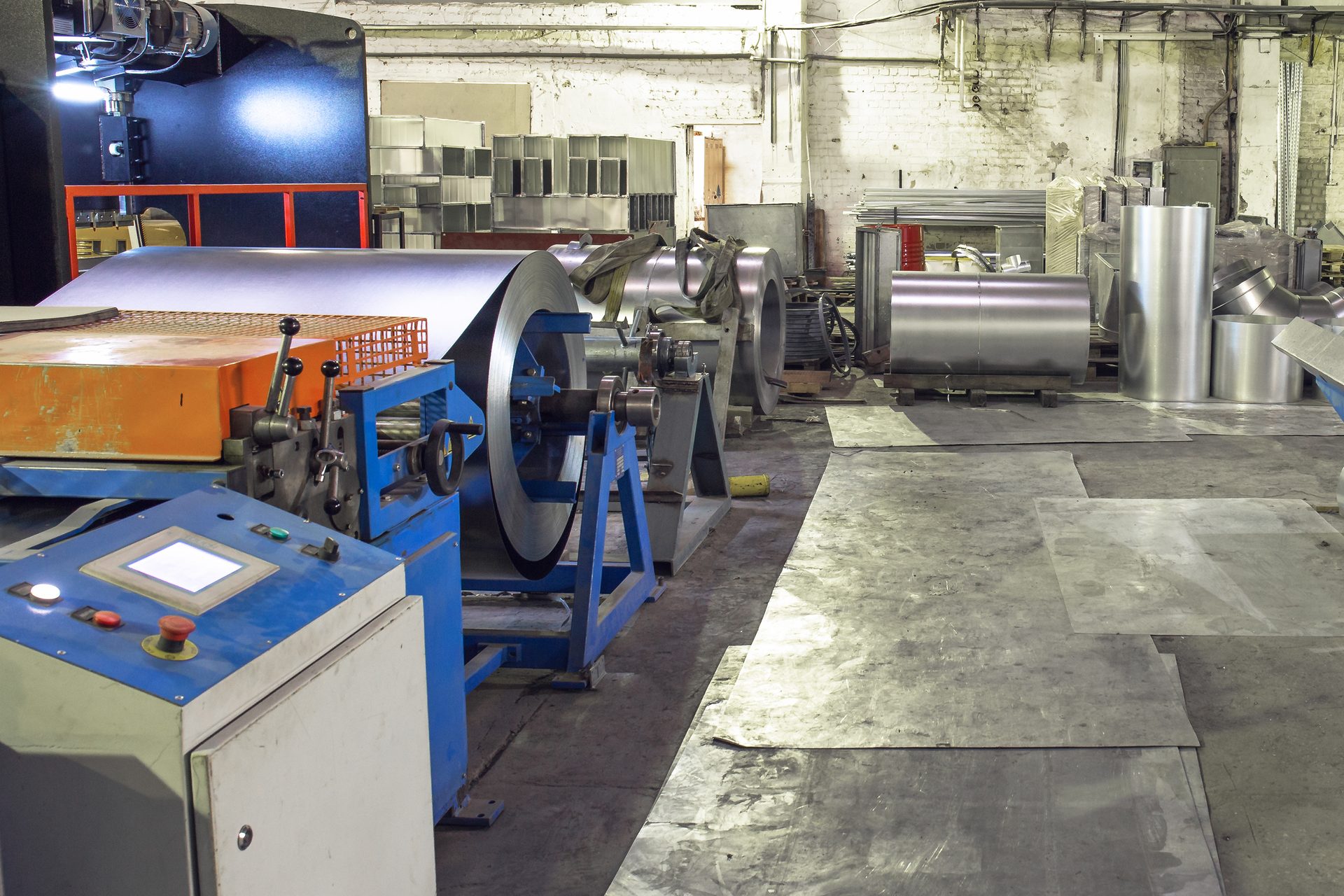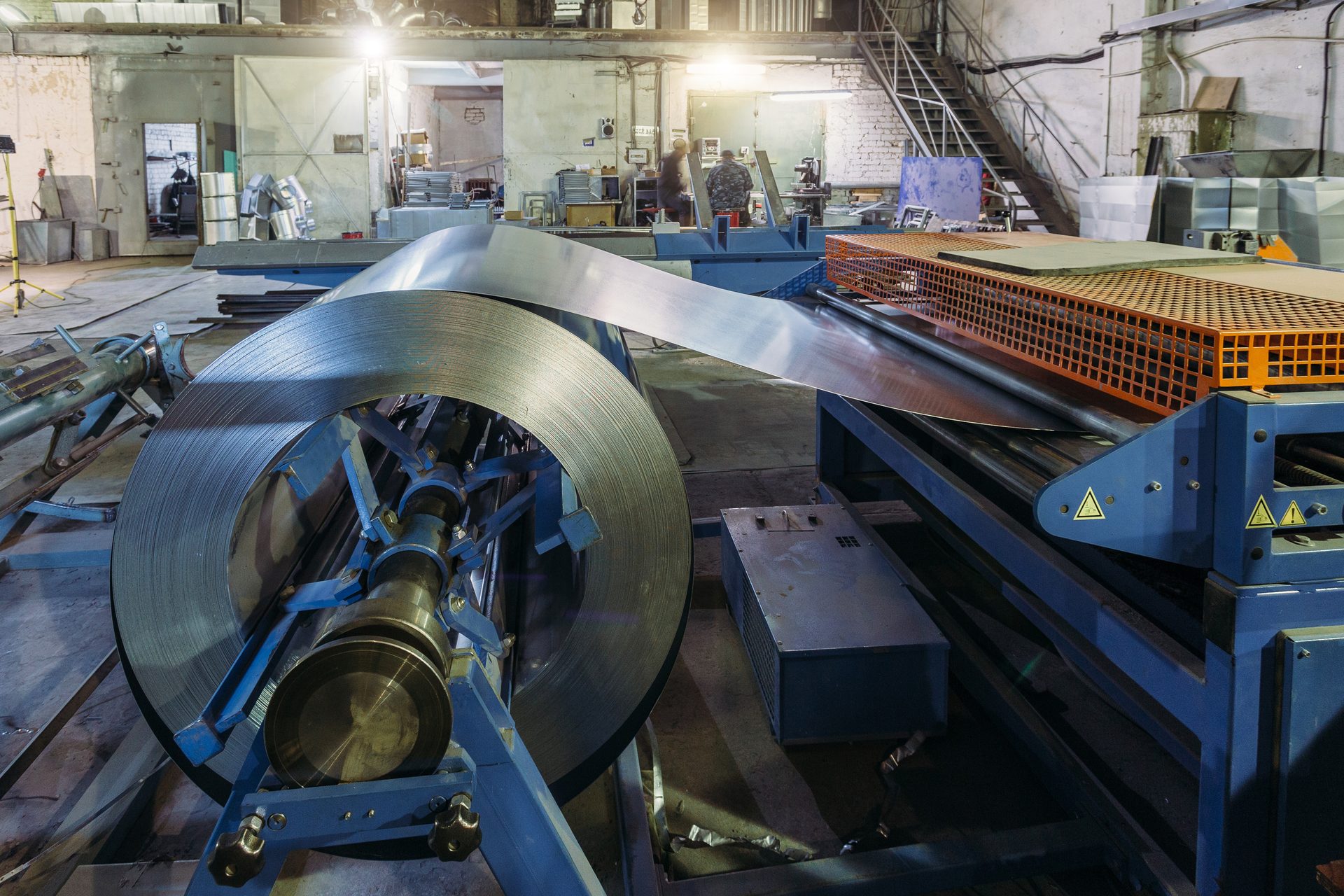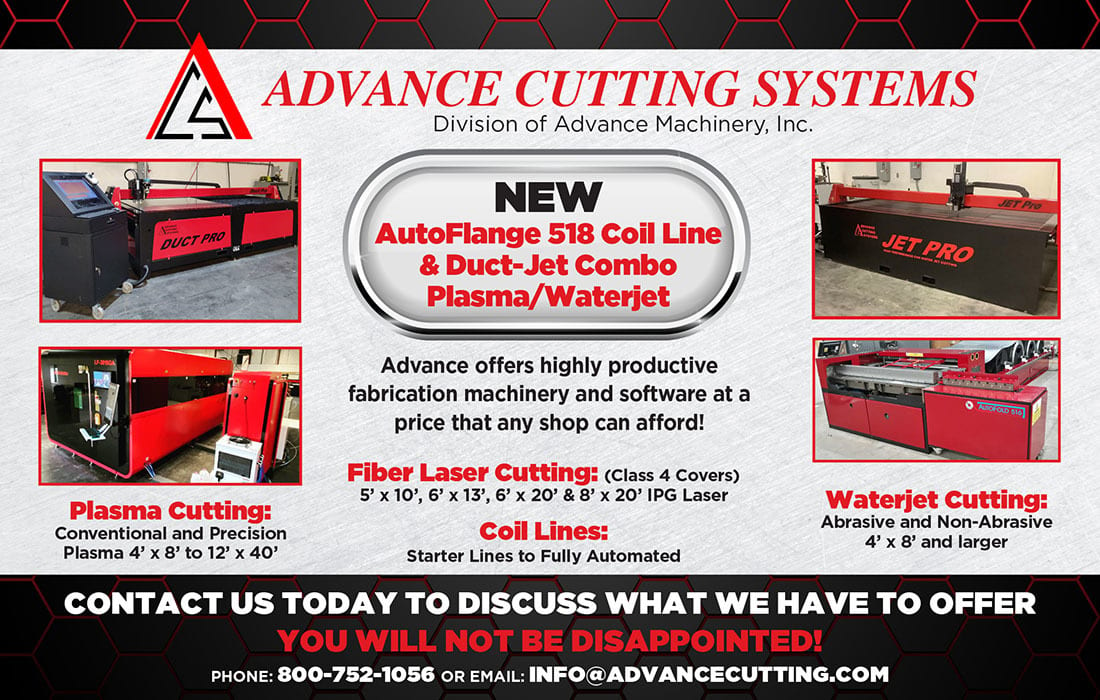
Thinking About Updating Your Shop Floor Layout?
Here’s What You Need to Know
By Mark Terzigni, Executive Director, Market Sectors and Construction Technology at SMACNA
Re-doing a shop floor layout is an essential but difficult part of the lifespan of any sheet metal shop. Throughout my time at the Sheet Metal and Air Conditioning Contractors’ National Association (SMACNA), I’ve heard from many members who have successfully updated their floors to be more efficient and work better for all. There is one common phrase from those who’ve had success updating their shop floor layout: proper planning and flexibility. Here are some tips to get you started.
Understanding “Why”
This needs to be your first question. Why are you redesigning the layout? What are you trying to accomplish and what are you trying to eliminate? It’s important to balance the efficiency of the shop redesign with how effective it will be long term. Common reasons why include reducing bottlenecks and keeping up with stable growth.
Seeing is Believing
One common tip we often hear from members is to tour other shops to see what is working for others, and then adapt those ideas to your plan. When reviewing a shop floor plan, beware of the dreaded spaghetti diagraming. When you watch a material and map the steps it goes through on the floor, if it looks like spaghetti, you have a problem.
Another important aspect is seeing how the materials are used on the worksite and what the flow should be. Understanding flow means understanding the entire process. One of the biggest mistakes shop superintendents can make is to maximize their efficiency at the expense of the field. For example, if the shop makes all of the straight ducts first and then the fittings, the field will only be able to do part of the work rather than the most efficient sequence for them.
Something as simple as tool usage is also important to note. If workers have to go across the floor to grab a tool, that’s wasted time. Tools should be close to where they are working. Open or glass cabinets with items clearly labeled ensures employees who are not as familiar with the setup can find what they’re looking for quickly.
Bigger Isn’t Always Better
Anytime a shop is expanded, there are challenges to be expected. Larger space usually means machines and tools you don’t use pile up. One of my favorite adages about this is from SMACNA member Erich Holcomb of Hermanson Company, “when in doubt, throw it out.”
Once the extra equipment is gone, spacing out the remaining machines might not make the space more efficient. Often times adding more space between the machines means the person moving materials now has to walk further, causing more strain and more time in between tasks.
At SMACNA member Hermanson’s 30,000-square-foot shop, the team mapped out how materials would go through a line and tried to keep that line as straight as possible. That meant changing over from a slip-on flange to a TDF, a formed-on flange, and buying machines that would work with a 16-gauge capacity. Those changes allowed them to get rid of the bulky TDC framing machines which opened up a great deal of space.
Flexibility
The layout you have today may not be the layout you’ll want tomorrow. Even with detailed planning, which you should do, you’ll still find that you’ll want to make changes. If you’re diving into a big change, make sure you place electrical outlets throughout the shop, even in places you currently don’t need it. You’ll thank yourself later when you want to move a machine.
In terms of creating flexibility, it’s best to take note of the different types of work you do. Dennis Sowards, a consultant at Quality Support Services Inc. advises to divide the work into three jobs: core work, for things that are done daily; repeaters, for those once-or-twice a month jobs; and strangers, for those rare jobs. This allows you to plan out what works best for your core work and then working in the tools you’ll need for repeater jobs. For strangers, consider outsourcing those jobs that are few and far between to save space, material and equipment that could be better used for something else.
Investing in New Technology
During Hermanson’s 2018 renovation the shop upgraded a lot of its machinery. Two of the best investments, in Holcomb's view, were the overhead crane for loading coils and the Lockformer Waterjet. The shop is continuing to adopt Stratus’ software, especially for spool drawing.
Hermanson is also eyeing Johns Manville’s duct liner adhesive embedded on the back of the insulation. Instead of running glue through the coil line, the adhesive would activate by simply applying water to the insulation. Holcomb calls it a “gamechanger” and it should be out this year.
While new tech can be good, it’s important to not get sucked into the “technology trap.” You really need to think, do we need that technology? Unless you’re projecting the increased workload, think twice.
Final Thoughts
It’s important to get input from all stakeholders. That means the crew on the floor should have a say throughout the process. After all, they are going to be the ones working most closely with the new layout.
While there is no one-size-fits-all for a floor redesign, it’s important to take the time to study your needs and problems, get stakeholder input and think lean and flexible. Perhaps an update on the old adage, “measure twice, cut once,” might best apply: “measure twice, cut once, but be open to cutting again.”


